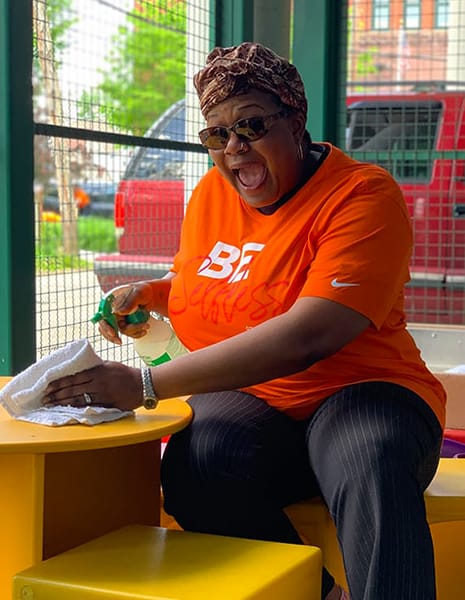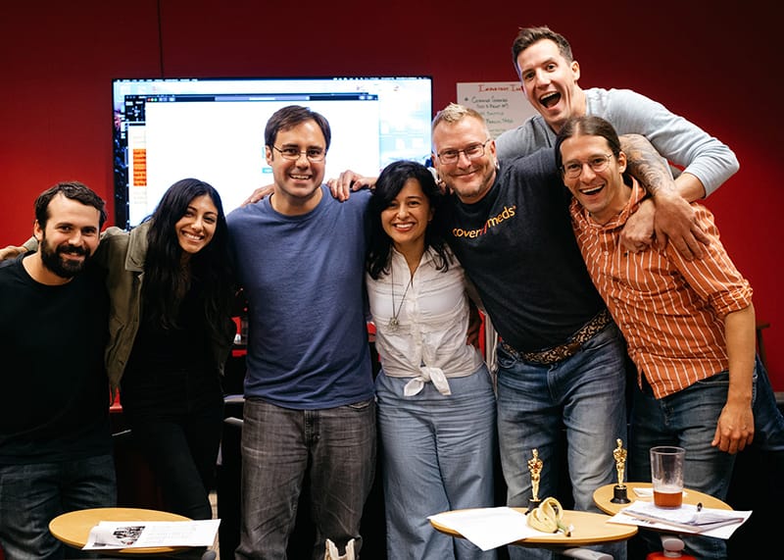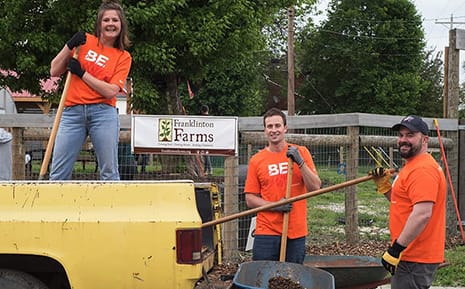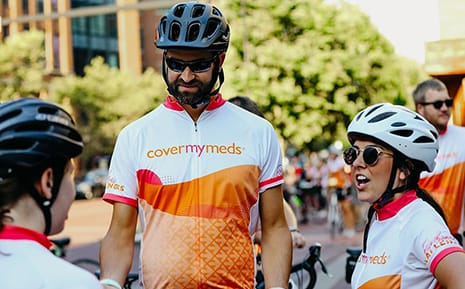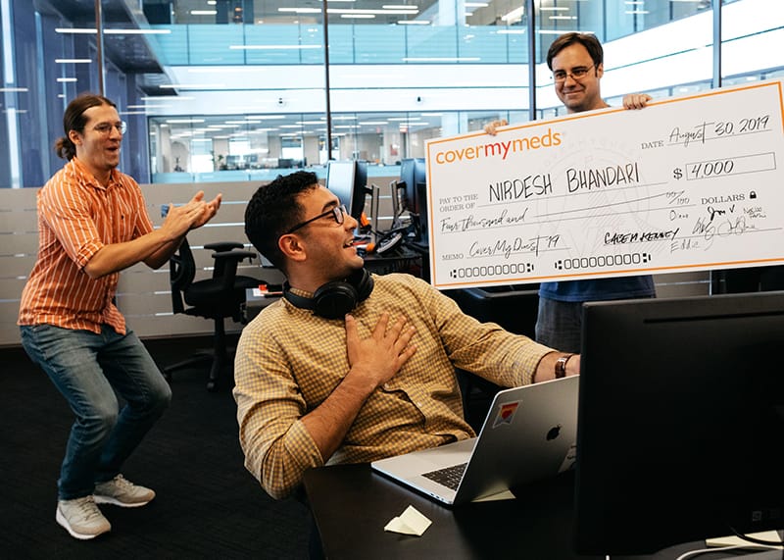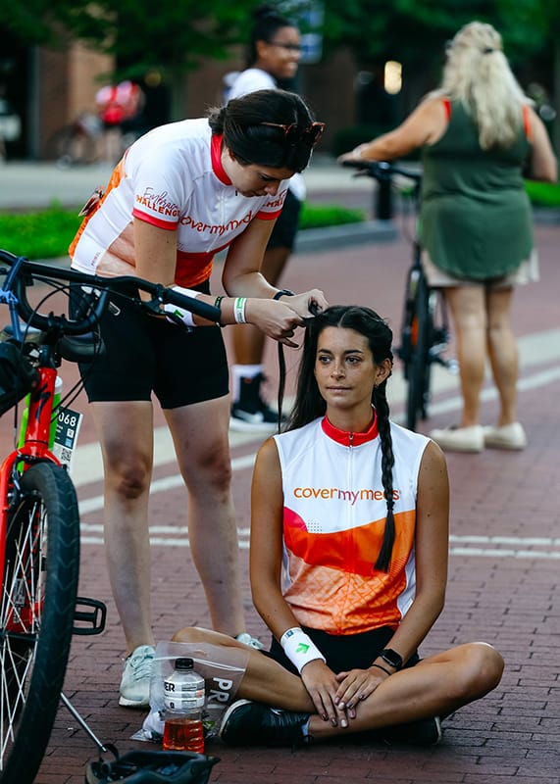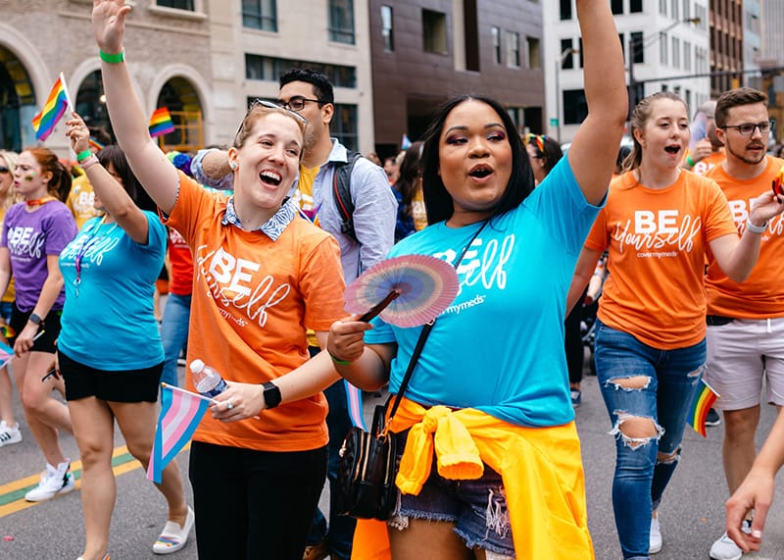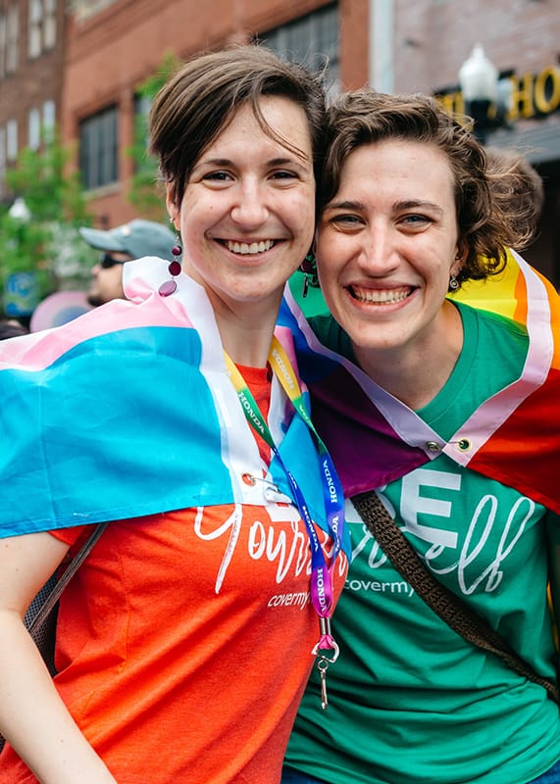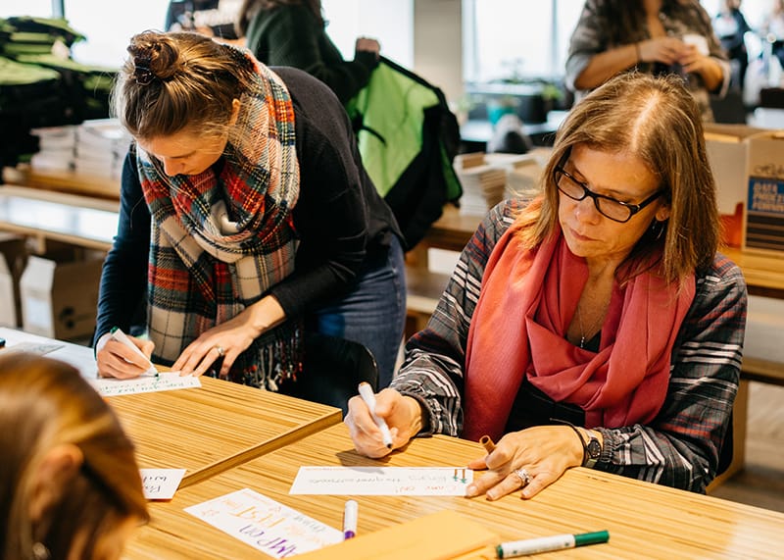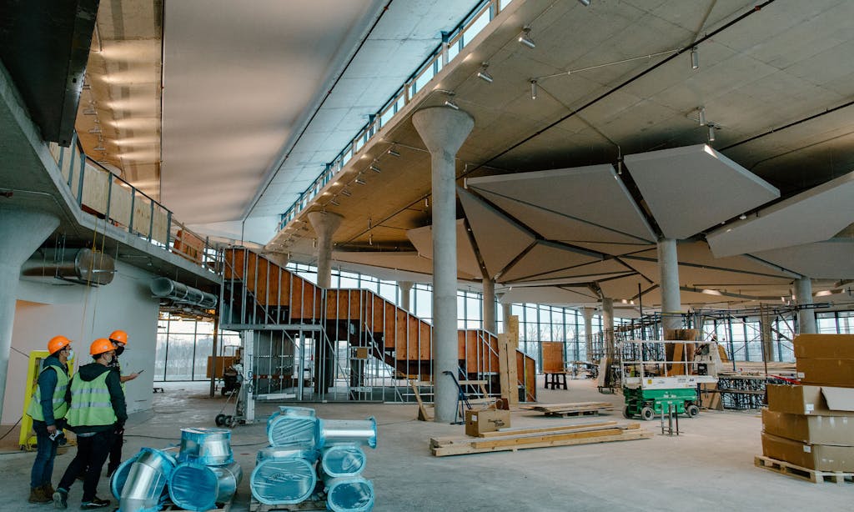
CoverMyMeds Campus Update: A Sneak Peek At Our Workspace – Part One
More scaffolding is down, most of the walls have gone up and the space inside our new campus has started to come to life. Blueprints are no longer needed to distinguish one space from another. Instead, for the first time, it resembles an office — especially on the higher floors of our first building, where crews focused their initial work.
In our last campus update, we toured the outside of our campus to discover what influenced the placement, design, look and feel of our future home. In this campus update, we step inside for a sneak peek of the features that make CoverMyMeds a best place to work and grow. We’ll also look at how our campus will extend welcoming arms to our community.
A Neighborhood for Everyone
Intentionally creating the right balance of space and dedicated amenities in smaller, defined sections of a building is a concept known as “neighborhooding.” We used this philosophy in our campus to provide our staff with a balance of resources to do their best work.
Workspace
Within each neighborhood inside our campus, we first layered in individual workspaces — including sit-stand desks, focus rooms and phone booths with dark-carpeted floors and acoustic foam on the walls to absorb sound, similar to a recording studio.
The amount and layout of workspace is tailored specifically to the needs and functions of the teams that will occupy a particular neighborhood. For example, some departments prefer a quieter space where each team member has their own desk. Others are most successful when individuals can adapt their workspace to the task they’re focused on at the time. That might mean sitting at a desk in the morning, moving to a couch after lunch and ending the day in a shared community space — while bouncing in and out of various-sized meetings in between.
To accommodate individual preferences, neighborhoods are highly customized and can flex based on evolving needs. Moving a desk to a different location at any time is a piece of cake thanks to an abundant utility grid in the floor offering power and data ports.
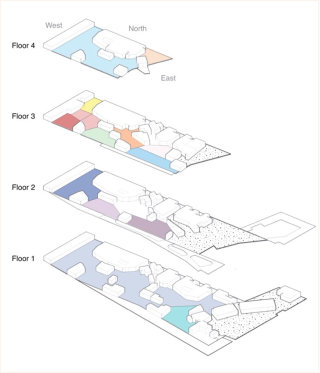
Collaboration Space
Next, we added different-sized collaboration spaces — from huddle rooms to small-, medium- and large-sized conference rooms. There’s also plenty of breakout spaces where our staff can innovate, collaborate and be creative in a setting that’s less formal than a traditional conference room. This variety ensures there’s an appropriate spot based on the size of the group that’s meeting as well as the task at hand.
“We’re being very intentional with the placement and layout of differently sized functional spaces that are dedicated to each neighborhood,” said Gabe Michael Kenney, occupancy coordinator. “For example, our goal with the variety and amount of diverse meeting rooms is to optimize our space and best serve our staff.”
At CoverMyMeds, we know our work is serious. However, we believe it’s important not to take ourselves too seriously — and have a little fun, too. That’s why we’re sprinkling a handful of special “theme rooms” throughout our building. While we can’t give away too much detail just yet, expect these spaces (which will still serve practical purposes) to offer completely immersive experiences that’ll make you say, “Wow!”
To align with our sustainability goals, many meeting rooms feature post and beam structures that fit together with minimal screws — similar to LEGOs or Lincoln Logs. They’re designed by a company that uses tech and sustainable construction methods to create our dynamic, one-of-a-kind spaces.
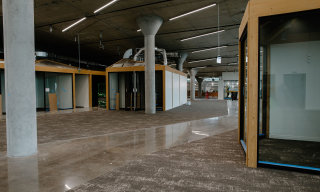
There’s even more functional space in the lobby area of our first campus building — an environment intended to be livelier than neighborhoods. This space will buzz with conversation as people come and go, similar to the vibe of a coffee shop. Landings big enough to work and collaborate are built into the large central staircase that connects all four floors, and a utility grid will provide power ports to charge devices.
Tucked into the space beneath the stairs are large training rooms — versatile space used for large gatherings, such as orientation when welcoming new employees. It’ll also be available to the community when we welcome local philanthropic organizations into our campus to host meetings and events.
Amenity Space
To support the bustle of activity in the work and collaboration spaces inside our campus, neighborhoods also feature a variety of amenity spaces. For starters, wellness rooms sprinkled throughout the building are dedicated to meet the varying needs of our staff — including private spaces with refrigerators for nursing moms and quiet, soothing rooms to meditate or pray. There’ll be an array of leisure areas, too, like a book nook and arcade.
We’re providing an immersive environment that supports our staff in being their best selves.
“We’re providing an immersive environment that supports our staff in being their best selves,” said Michael Bukach, senior manager of employee engagement. “Whether it’s tranquil nooks for personal reflection, community areas or quick accessibility to the outdoors — these spaces promote play, social connectivity and achieving our best work.”
Hydrobars are also a staple of each neighborhood. Fed by a whole-building water filtration system that helps us reach our wellness goals, each station will make it easy for our staff to stay hydrated and grab a quick, healthy snack. They also have sinks to rinse out a mug and help keep up with proper hand washing hygiene.
“Some of the hydrobars will also feature beer and nitro coffee on tap,” said Sara Santo, executive chef. “Each are fed by carbon dioxide lines run throughout the building. This eliminates the need to lug around heavy metal tanks which need replaced quite frequently, helping to make the jobs of our culinary staff easier.”
We’d be remiss if we didn’t discuss perhaps one of the most basic amenities of any building — the restrooms. Just like any other part of our campus, we designed this space based on employee feedback. For instance, we heard it’s important to include gender-neutral restrooms. These inclusive facilities are located on every floor, along with traditional restrooms. We carefully placed entrances to these spaces in hallways that face away from office space, also by request from our staff.
In the coming months, we’ll be busy putting the finishing touches on our campus — from hauling in furniture to hanging our collection of local artworks. Stay tuned for more updates in our next blog post, A Sneak Peek At Our Workspace – Part Two. In the meantime, explore our Franklinton campus and learn about our long-term plan supporting the community by visiting our interactive website.
